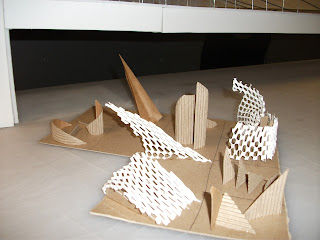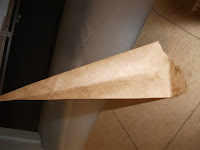Site rendering
Monday, December 19, 2011
Monday, December 12, 2011
My progress so far with the floor plans
This is the basement plan with the bank vault.
This is the 1st floor plan with the bank and the trading floor.
This is the 2nd floor plan with the second levels of the bank and trading floor, and with the auditorium for conferences.
Wednesday, November 16, 2011
Monday, October 31, 2011
Plot plan and floors
Wednesday, October 26, 2011
Section diagram #2
Section number 2 is perpendicular to the number 1 section. In this section we can see how some of the spaces span longer on this section than in the first section, that means that they take more advantage of the facade and window access. We can also see how the top roof does not cover the restaurant at this point and the observation deck (shown with the faded roof slab indicating that it is distant). This is to give a and create a mood of openness, as it serves the purpose of the observation deck. The same principle is used on the first floor,but this time to create a welcoming feeling that would lure the visitor further inside.
Section diagram #1
In this section diagram, it is made clear that I have made many moves and decisions when it comes to the orientation and distribution of the spaces. The bank on the first levels, the school of finance on the second followed by the stock trading floor, the hotel and on the last level the main restaurant and the observation deck. The observation deck would, for obvious reasons, be facing the beautiful and famous skyline of down-town Manhattan, with the Brooklyn bridge adding beauty to the already spectacular view.
Monday, October 24, 2011
Bubble diagram for School of Finance and Stock Trading Floor
In this bubble diagram I have mixed the Trading Floor with the School of Finance. The reason behind this mixture has to do with the obvious relationship they have towards each other. The students can get a hands on experience on the material they are learning, and it also serves the stock traders with continuing education.
Bubble diagram for Restaurant and Observation Deck
In this bubble diagram I have mixed the different spaces
of the restaurant and the observation deck.
Wednesday, October 19, 2011
Monday, October 17, 2011
study models
The following five pictures illustrate the 10 study models together. in these picture we can appreciate how they complement each other with their differences and similarities.
Concept model 1
Here we have the first study model.
This model gives a feeling of intimacy and of being inclosed.
Concept model 2
This model was inspired by the sense of extrusion
found in many buildings of the concept board.
Concept model 3
This third model expresses the zig-zaging pattern
of a few of the examples on the concept board.
Concept model 4
This model was inspired from some of the elements, in buildings found in the concept model, that have the shape of a wing. The material lets light through, which is an ability a lot of the buildings in the concept board posses.
Concept model 5
This concept model was derived form the concept of openness combined with hierarchy.
The vertical elements represent hierarchy, and the way they are spaced, along with the perforated material, represent the openness and lighting.
Concept model 6
This set of triangles in this concept model portray hierarchy and the concept of elements supporting each other. The smaller triangle is being supported by the bigger triangles to its sides.
Concept model 7
This concept model was derived with the concept extrusion and hierarchy.
Concept model 8
This model by inspired by the by the glass curtain walls
many of the buildings in the concept board have.
Concept model 9
This pattern of triangles was taken form some of the buildings in the concept board.
This pattern demonstrates hierarchy, and in the process creating different visual effects.
Concept model 10
This concept model was made out of inspiration from the tall towers in the concept board.
This model expresses the openness with its open shape and the amount of light it lets through with the perforations.
Subscribe to:
Comments (Atom)




















































































